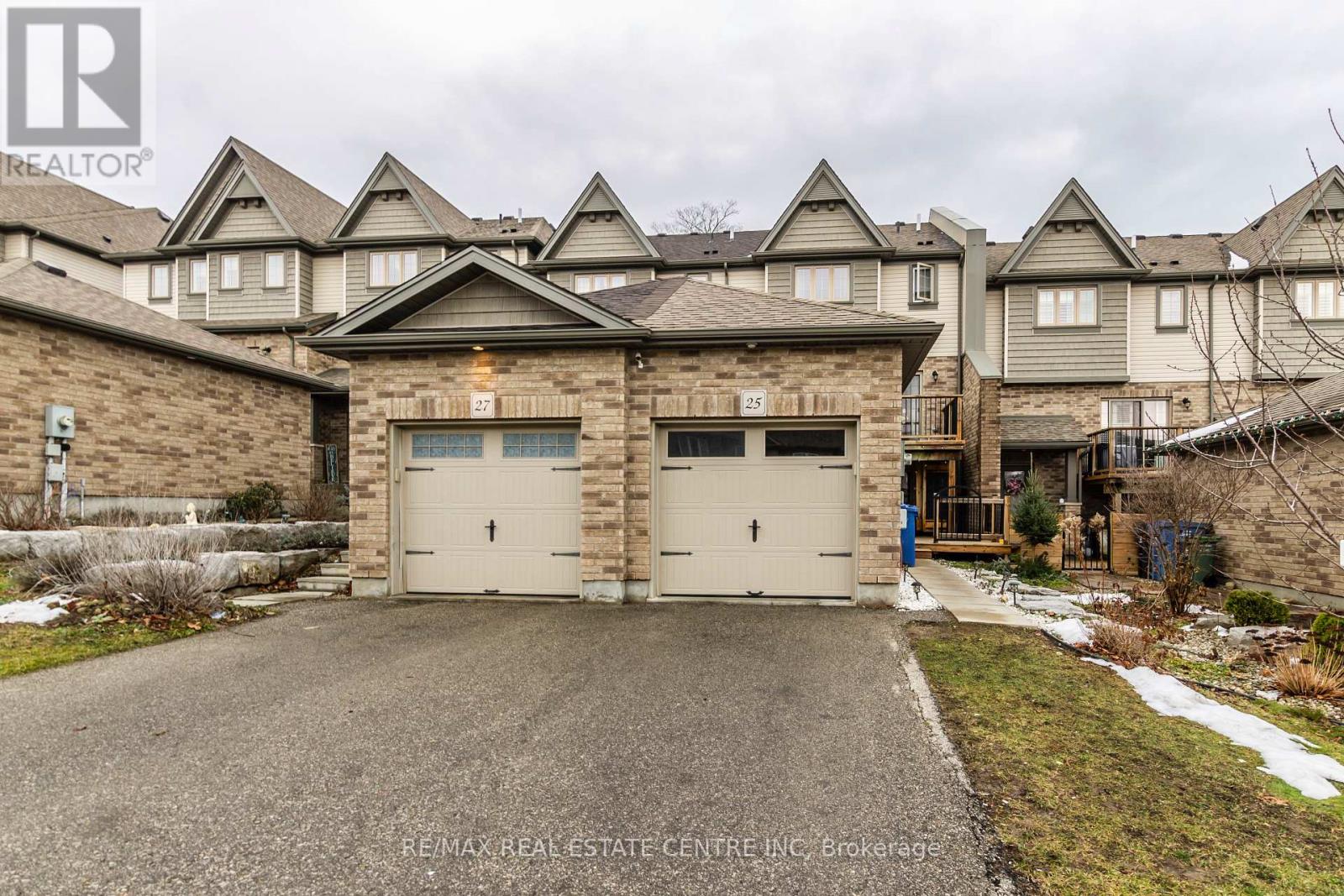Free account required
Unlock the full potential of your property search with a free account! Here's what you'll gain immediate access to:
- Exclusive Access to Every Listing
- Personalized Search Experience
- Favorite Properties at Your Fingertips
- Stay Ahead with Email Alerts





$849,500
190 SEVERN DRIVE
Guelph (Grange Hill East), Ontario, N1E0A1
MLS® Number: X10421530
Property description
Your Dream Home Awaits! Gorgeous & Large End Unit 3 Bedrooms, 3.5 Bathrooms Freehold Townhome In Guelph's Family Friendly East End. Feels Like A Semi!! 1588 Sq Ft Above Grade per MPAC Plus Finished Basement Area-1.5 Car Garage And Extended Wide Driveway. Perfect Home For Any Young Family Or First-Time Homebuyers! The Main Level Features A Spacious Entryway, Convenient Powder Room, An Upgraded Tile Floor Adoring a Sun-Filled Living Room With Lots Of Windows. Family Sized Eat-in Kitchen Has Quartz Countertops (2023), Backsplash & Plenty of Cupboard Space. There Is Ample Room For Dining And A Walkout To A Deck Leading To A Stone Patio & A Fully Fenced Yard. Upstairs Boasts Engineered Hardwood Flooring (2021), Includes A Spacious Primary Bedroom With A Walk-In Closet And Privilege-Ensuite. This Level Is Complete With Two More Generous Bedrooms Sharing A Second 4 Pc Bathroom and Conveniently Located 2nd Floor Laundry. The Finished Lower Level Offers Endless Possibilities With A Multi-Use Recreation Space Boasting Modern Finishes Equipped With Surround Sound Speaker Wiring, Pot Lights, Additional Full Washroom, A Kitchenette & Large Windows. Entrance to Garage from Inside The Property. Entire House Painted in 2022, Bathrooms Upgraded in 2024. **** EXTRAS **** Great Location Close To Schools, Parks, Library, Shopping And Just A Short Drive To Guelph Central Go Station & Guelph Lake Conservation Area!
Building information
Type
*****
Appliances
*****
Basement Development
*****
Basement Type
*****
Construction Style Attachment
*****
Cooling Type
*****
Exterior Finish
*****
Flooring Type
*****
Foundation Type
*****
Half Bath Total
*****
Heating Fuel
*****
Heating Type
*****
Size Interior
*****
Stories Total
*****
Utility Water
*****
Land information
Fence Type
*****
Sewer
*****
Size Depth
*****
Size Frontage
*****
Size Irregular
*****
Size Total
*****
Rooms
Main level
Kitchen
*****
Dining room
*****
Living room
*****
Basement
Recreational, Games room
*****
Second level
Bedroom 3
*****
Bedroom 2
*****
Primary Bedroom
*****
Courtesy of JUSTO INC.
Book a Showing for this property
Please note that filling out this form you'll be registered and your phone number without the +1 part will be used as a password.








